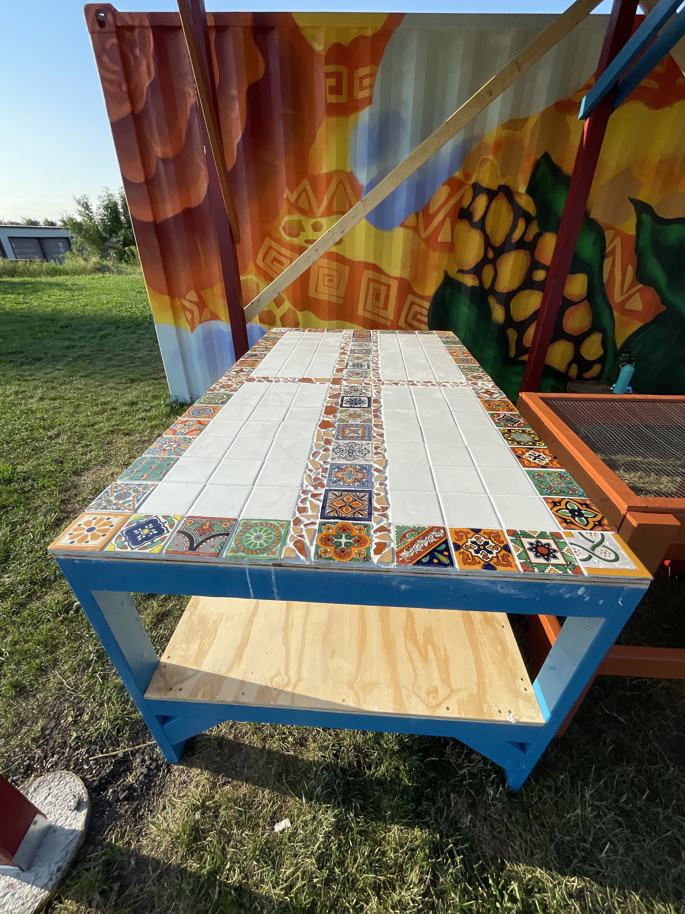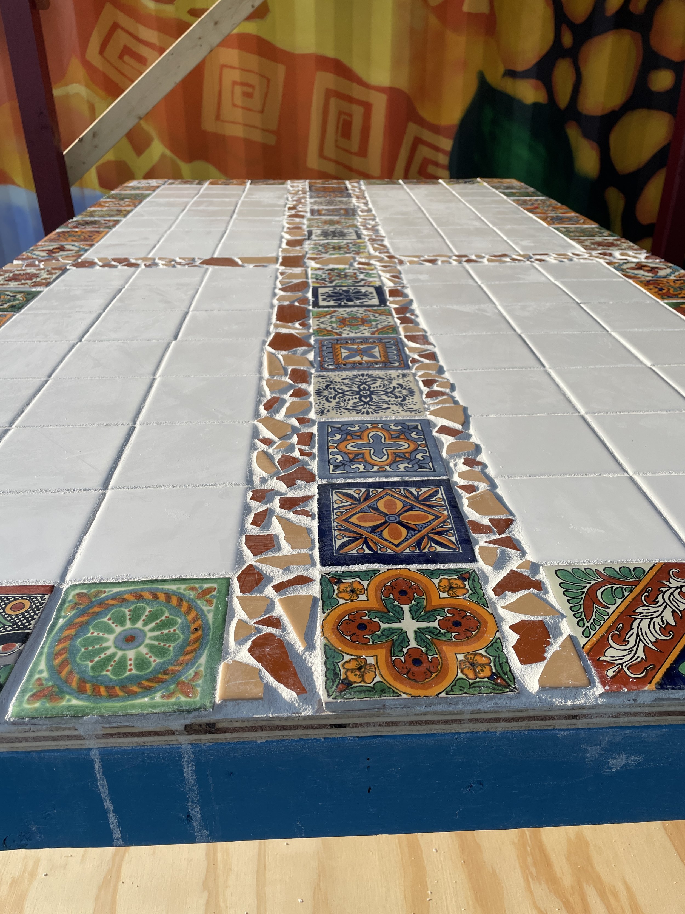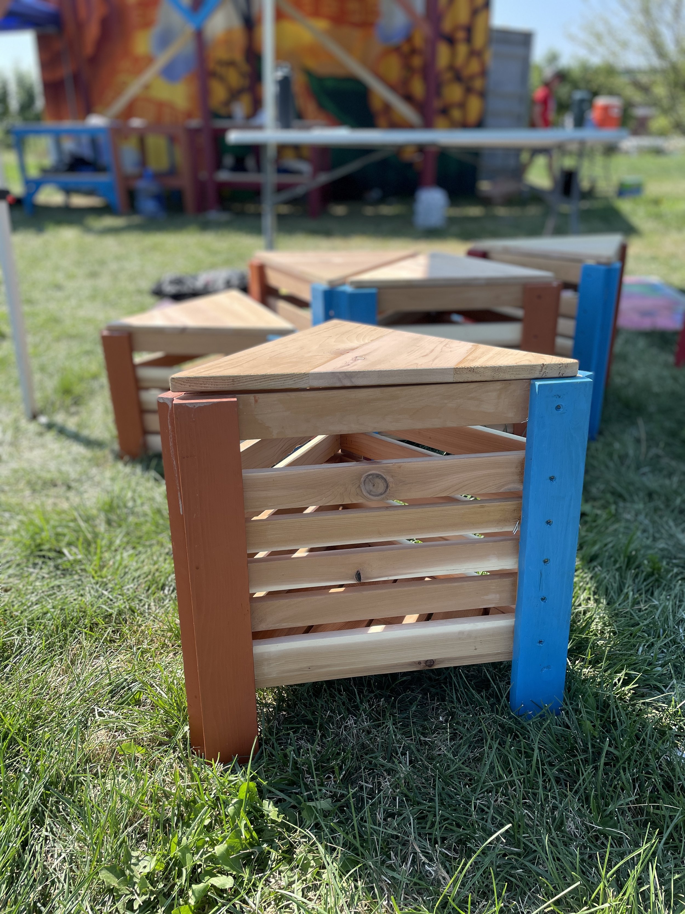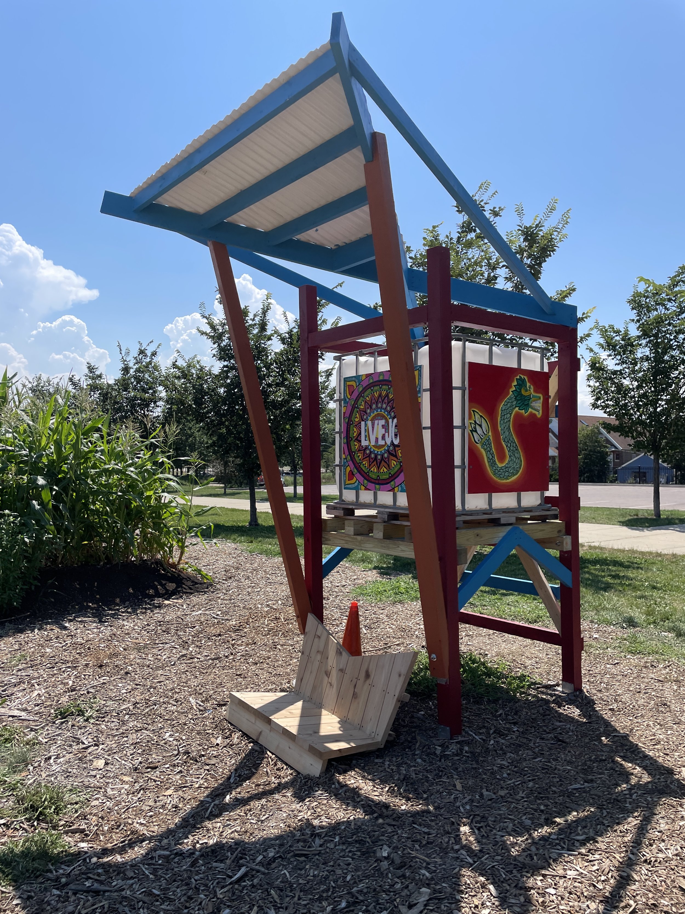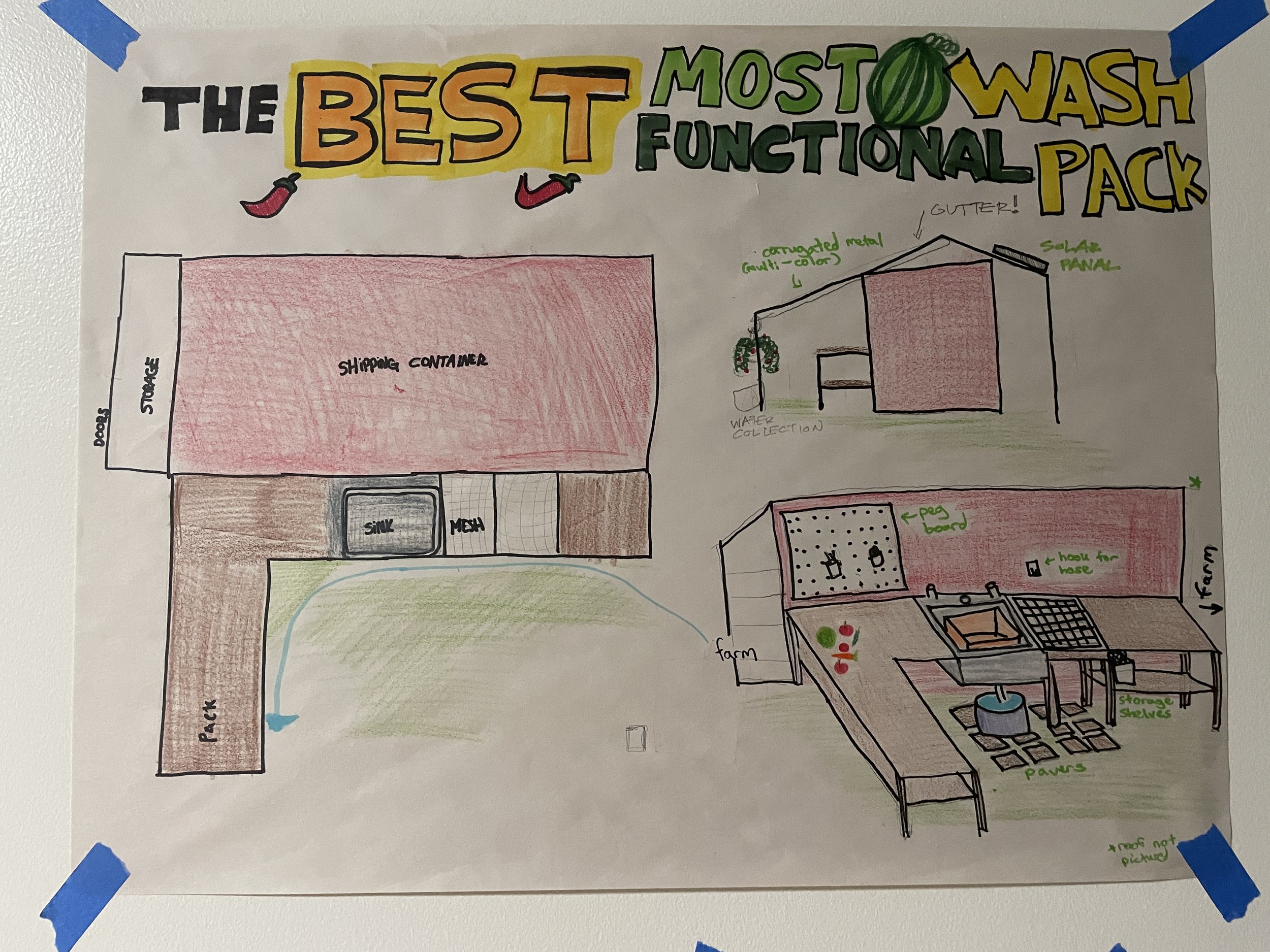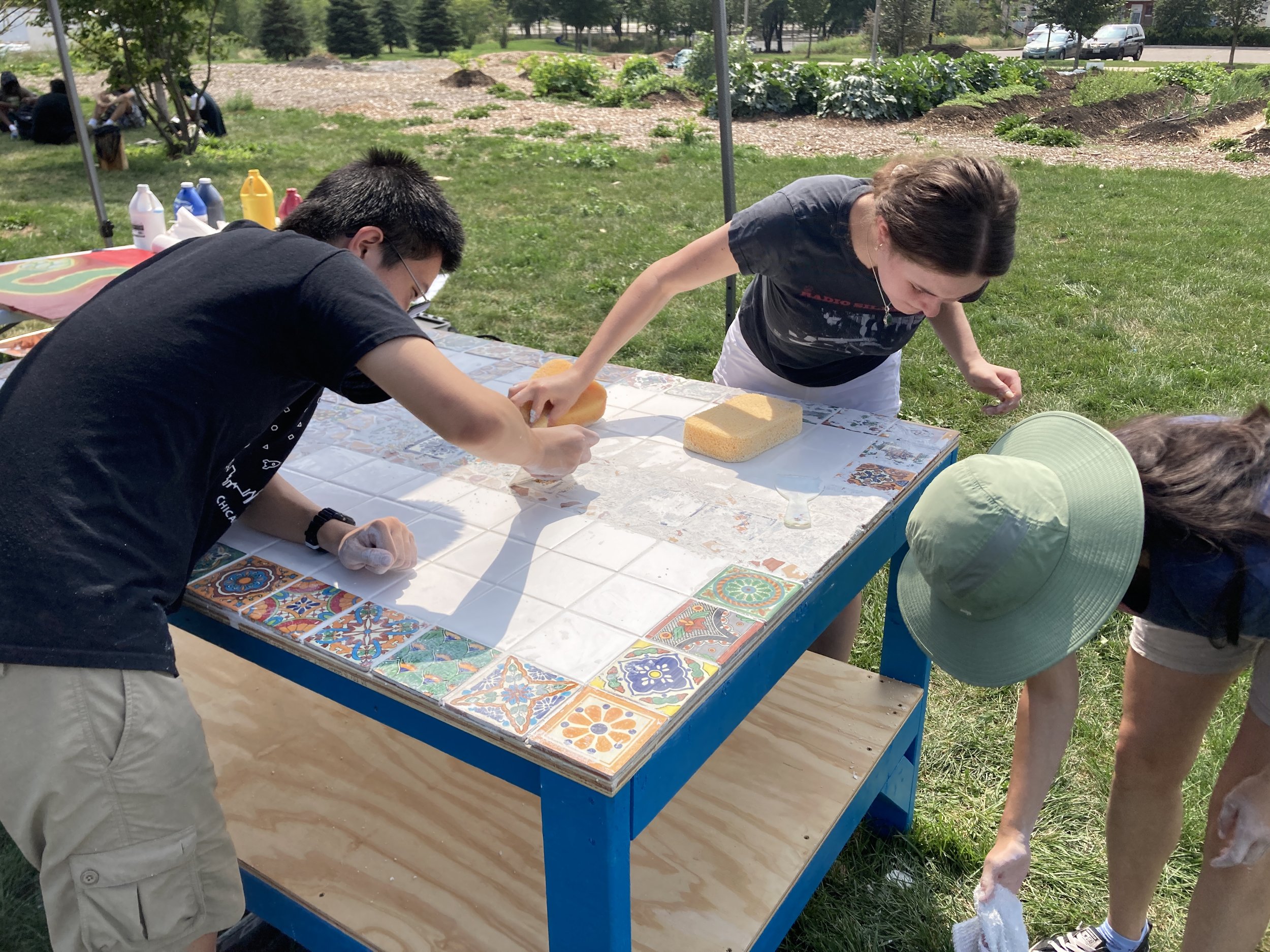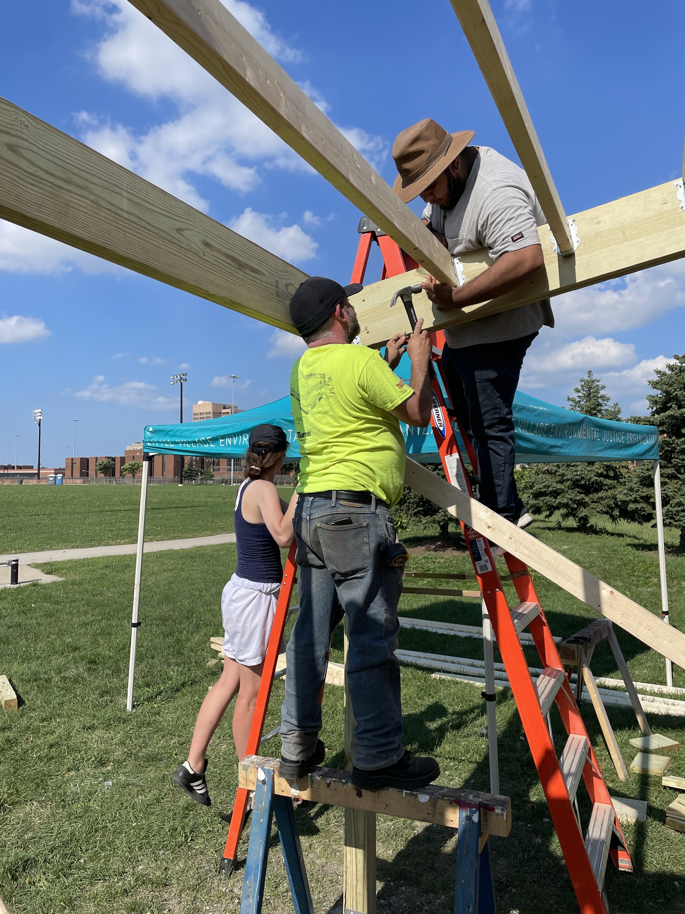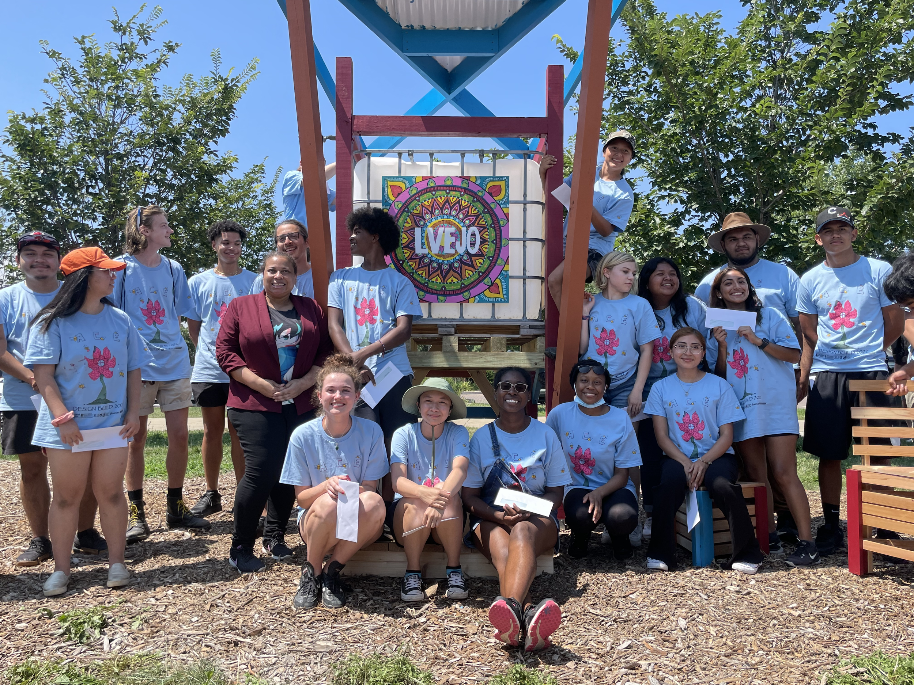
Little Village Environmental Justice Organization
Timeline: June 2022 - August 2022
Site: La Villita Park Chicago, IL
Team: ACE Mentor Design Build Workshop
Programs: Sketchup, Rhino
Role: Teaching Assistant
Client
The client for the summer was LVEJO: Little Village Environmental Justice Organization. LVEJO’s mission is to organize the community to accomplish environmental justice in Little Village and promote the development of youth and families in the neighborhood. The organization is cultivating a community farm in La Villita Park, spanning 1.3 acres that just opened in the spring of 2022. Over the course of 7 weeks, I worked with a group of 16 high schoolers to design and build something we felt that would benefit the site.
They hope to include a fruit orchard, bilingual urban agriculture training in English and Spanish, and a cooperative portion for vendors. Possible design opportunities that students will explore include a wash pack station, shade canopy, and seating with an emphasis on modularity and accessibility.
Site Visits
We took multiple site visits to analyze the build location. Some things we noticed include:
The terrain that was mostly flat except for some small hills
There was also a lack of shading since all of the trees in the park was so young
It was important to pay attention to the direction that everything was facing since the sun was so hot
The public were able to walk nearby and had access to the site
Community Engagement
Our first workshop was held with people involved with LVEJO. The team was split up into groups to help generate initial ideas. The team was also given opportunities to ask questions with other urban farming organizations and volunteers throughout the weeks
Design Process
The design process generally took up 4-6 weeks to complete and was our first step. I aided students with the process from concept drawings to 3D physical models to 3D digital models.
We took an iterative process of everyone creating many ideas on posters and would host group discussions on what works and what doesn’t. The students were able to give each other feedback and how to improve each new version. The final versions were then mocked up into 3D physical models and digital models.
Workshop
In the workshop we pre-fabricated most of the furniture including the stools, tables, and murals. I was in charge of helping the students make the tables. This included me finishing the model in SketchUp, creating a cut list, and instructing them on the construction. We then tiled the tables with Mexican styled tiles as well as white tiles. For the gaps we crushed tiles to create a mosaic.
Installation
During final installation we constructed the structures including the shade canopy and the water tote structure. My role was to help students grout the tables and construct the canopy. Other students constructed the water tote, painted both structures, and finished the murals or stools.

