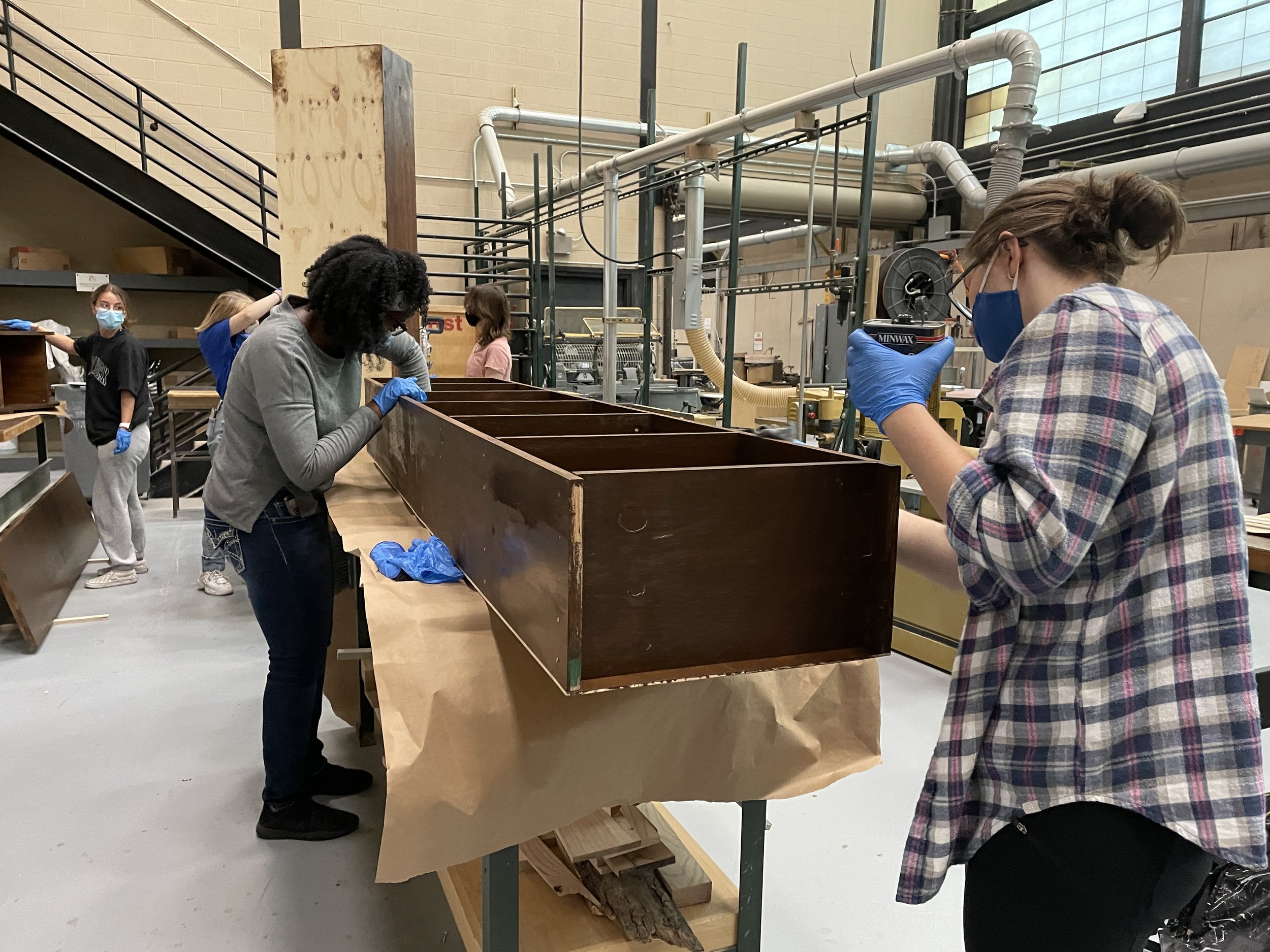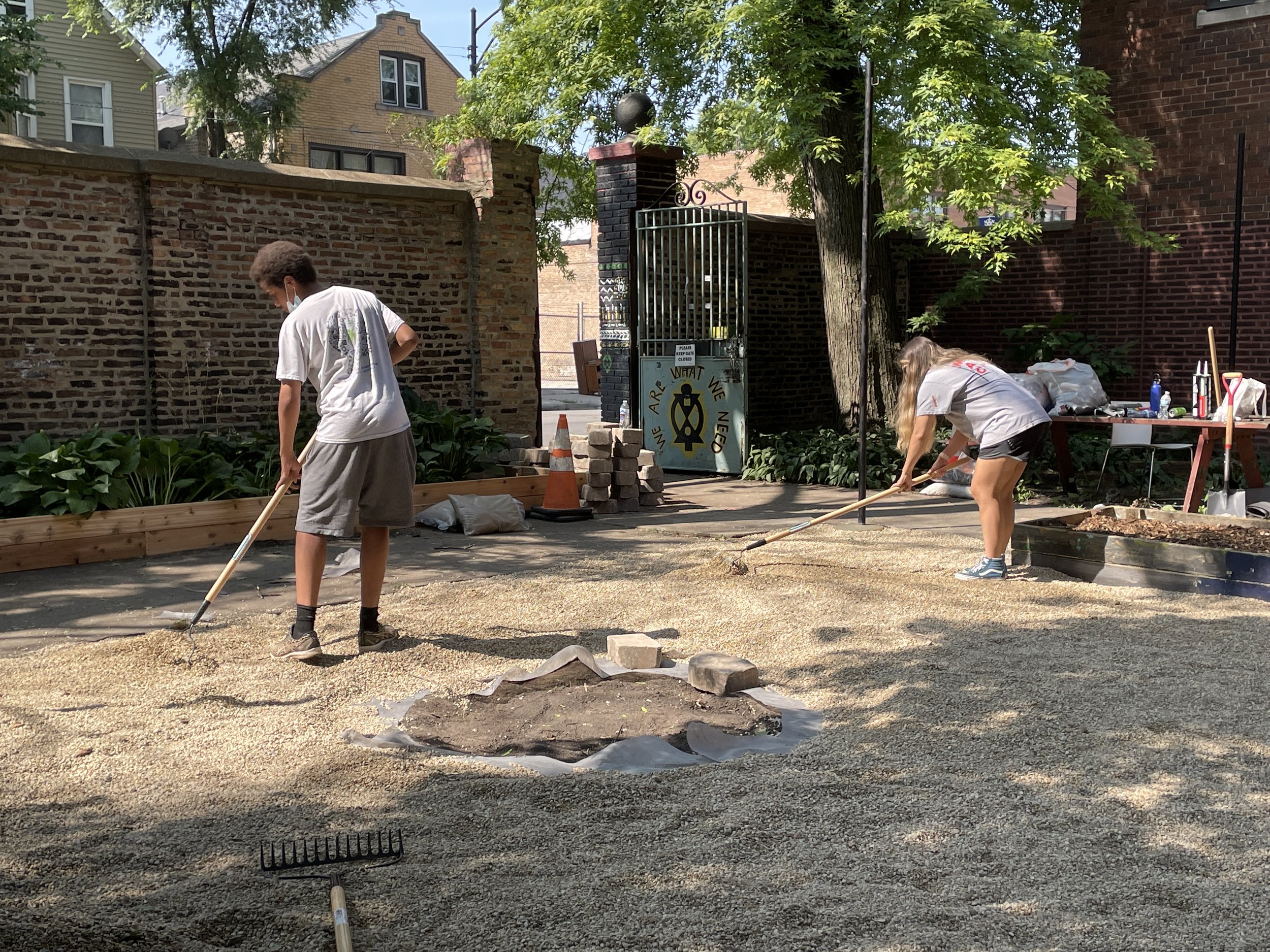
Let Us Breathe Collective
Timeline: June 2021 - August 2021
Site: Let Us Breathe Collective Chicago, IL
Role: Teaching Assistant
Programs: Sketchup, Photoshop, Rhino, Jamboard
Tools: Hand Drill, Nail Gun, Power Washer, Paint Supplies, Sander
Client
The client for the summer was the Let us Breathe Collective which was started in 2014. The #LetUsBreathe Collective is a group of artists and activists that work to transform themselves and the community through imagination and healing. They envision a world without police, prisons, and global systems of oppression. I worked with a group of high school students to design and build something that would add to their space and enhance the resources that would be supplied to the community.
Some ideas they had for transforming the space included having a community meeting space, library, apothecary, and expanding their urban farm. Possible design opportunities that the students explored included the courtyard, library, and apothecary room with an emphasis on community and education.
Site Visits
We took multiple site visits to analyze the build location. Some things we noticed include:
The landscaping in the front yard needed trimming to bring back an open space.
There were plenty of opportunities for wide open spaces outside for community gatherings.
The building interior had a lack of color and vibrance for a space that was planning on being used for spaces for the community on the second floor. The first floor however and the hallways included lots of painted walls.
Functionality of the interior space was important to be efficient with square footage.
Community Engagement
We held multiple design charrettes with the representatives of the collective. After presenting the initial design ideas of the students, we walked around the site to give point out where each solution would go on site.
Design Process
The design process took a few weeks to complete and was the brainstorming part of the process. I aided with creating a site model and other physical models of design ideas. My role was to assist the students who wanted to work on the front courtyard design. Among the courtyard group, we split up into what each part of the courtyard we would tackle. This includes lighting, seating, fireplace, and landscaping. We then created 3D physical and digital models to present to the whole group and get iterative feedback.
Workshop
In the workshop, we pre-fabricated most of the bookshelves required for the library as well as any tables or desk. My role was to monitor the students in the sanding, assembling, and staining process.
Installation
During install week, we constructed the outdoor courtyard. This included clearing overgrown vegetation, laying gravel, building a fire pit, and building benches. Inside we painted the walls of the apothecary and library which had switched rooms. We then installed the bookcases, stools, and tables. We also painted a mural in the library and organized all of the books in the library by category.


























